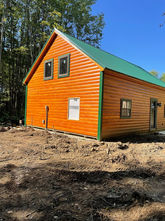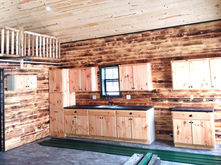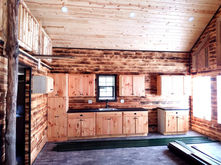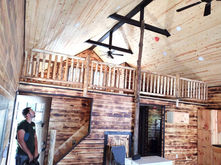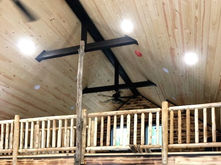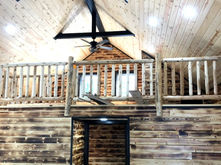

Chimney must be locally contracted, therefore not included in quoted prices.
Salmon Run
The Salmon Run custom cabin stands as a breathtaking masterpiece, offering the perfect remedy for those longing for a nature-infused escape. This exquisite log sided cabin design is a beacon of comfort and luxury. Its expansive windows serve as a canvas for the great outdoors, bathing the interior in natural light and framing the picturesque landscape beyond. The thoughtful open floor plan, complemented by an airy loft, natural wood beams and cathedral ceilings accented with ceiling fans infuses a sense of grandeur and elegance into this rustic haven. You can choose to accent this cabin with an entry foyer or stone fireplace. It’s the ideal blend of opulence and tranquility, designed to enchant anyone seeking a serene retreat from the hustle and bustle of daily life.
Stories: 1.5
Bedrooms: 2, 3, or 4
Bathrooms: 1,2, or 3
Interior balcony: yes
Cathedral ceiling: yes
First floor master bedroom: yes
Feature: Stone fireplace or entry foyer
First floor: 600, 864, or 1440 sq. feet
Second floor: 300, 432, or 720 sq. feet
Total area: 900, 1296, or 2120 sq. feet










